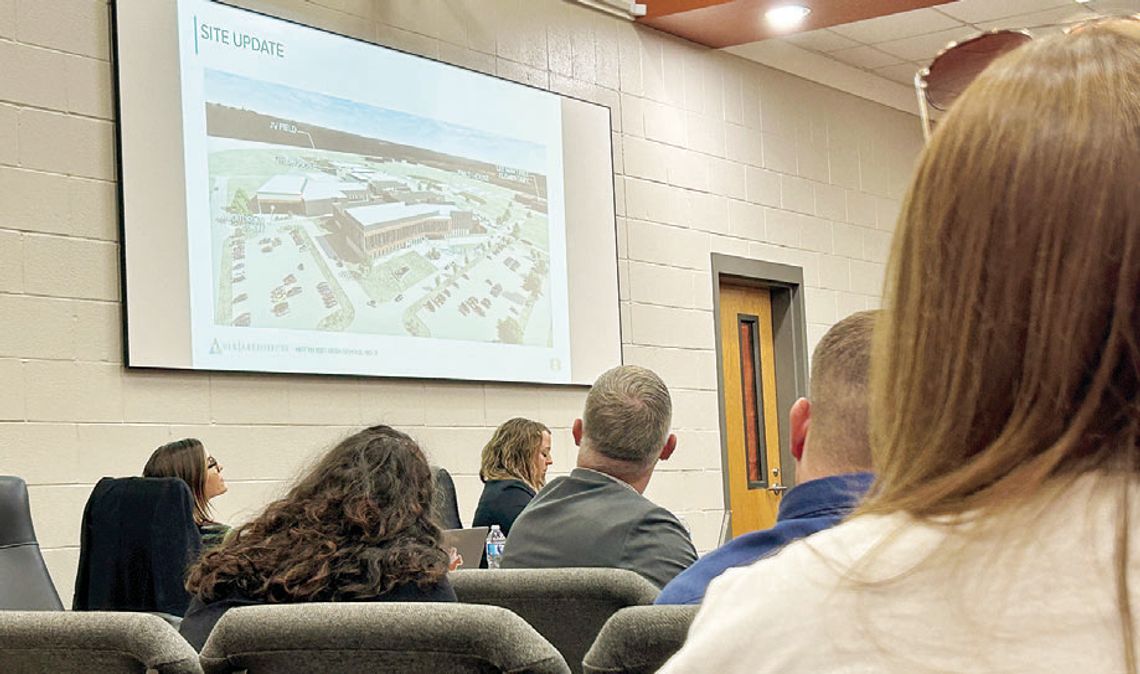HUTTO — The Hutto Independent School District is partnering with a Texas architecture firm to expand the Ninth Grade Center into a stand-alone high school.
Educators said the new facility is a must for a district experiencing rapid growth.
A team from VLK Architects presented their schematic design report for the new campus at the school board meeting Thursday.
Construction is slated to begin June 2025 and will last about two years.
“The high school project is a huge, huge deal to a community, and this being your second high school makes it even that much bigger,” VLK Architects Principal Tim Kunz told trustees.
In an effort to use as much of the existing structure as possible, the campus will consist of a main building and a detached fine-arts hall and gym across the 160acre site.
The main building will be three stories tall, with a Career and Technical Education wing, a public welcome center and a 2,400-person capacity. The auditorium in the fine arts hall and the gym will be able to seat 800 and 2,000, respectively.
“The idea is to make this a seamless transition between the addition and the existing building,” said Richard Hunt, senior associate and project designer with VLK Architects. “We’re very excited about that. It’s going to be a nice challenge to solve.”
Through discussion and facility tours with district leadership, VLK Architects organized a vision for the design that would meet needs based on curriculum, student and teacher experiences and future initiatives.
“Ultimately, the design will align with the Hutto ISD Strategic Plan, representing the community’s expectations and values. The second high school will exemplify an environment where Hutto ISD continues to excel as the premier choice in education, distinguished by innovation, leadership and diversity,” the project vision statement said.
The architect team also met with the community to gather feedback on the current Ninth Grade Center and design concepts.
A major part of the feedback was on CTE classroom placement, stemming from the curation process with district leaders. The community showed a desire for collaboration and exposure, planners said.
So, a CTE wing with joint spaces was developed rather than spreading classrooms across campus, and it will be placed next to the main student union with an overlook above it to encourage exposure and integration, educators were told.
The community also expressed an interest in having a prominent entrance, so the current Ninth Grade Center building will be reoriented to face Main Hippo Drive and will feature a word sculpture designed to showcase community pride.
“You guys really listen to the community because a lot of the pieces that are here were a lot of emphasis of … the community,” board member Felix Chavez said to the architect team.
Hutto has been designated a fast-growth district, with enrollment increasing by 29% over the last five years, according to the VLK Architects report.
A demography assessment in January noted Hutto High School, also with a 2,400 capacity, had 2,160 enrolled students and is projected to have 2,392 by fall 2027.
VLK Architects also worked with the school district to build the new Almquist Middle School and is currently working on a high school modernization project. The school district will hold a ribbon cutting for the new middle school Sept. 4.




