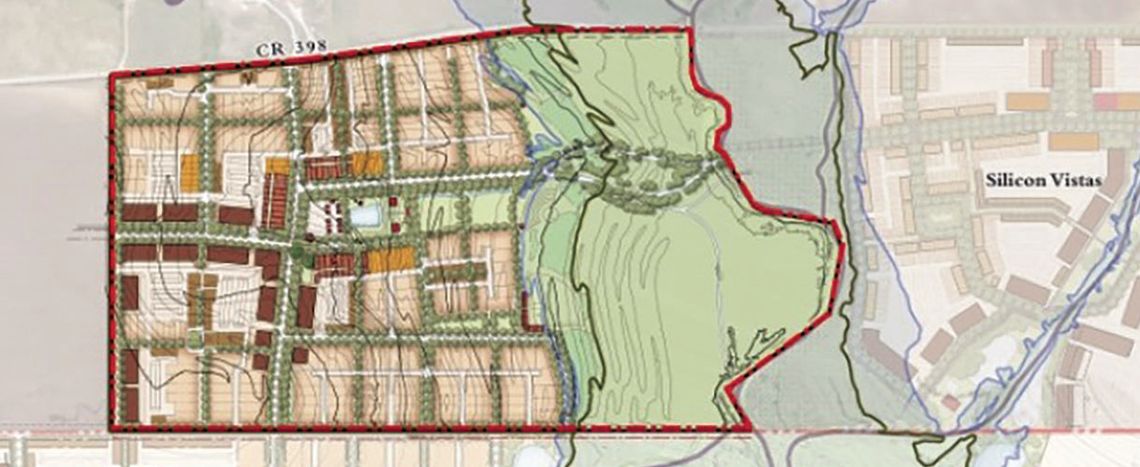City Council held a public hearing July 25 to introduce a new neighborhood plan for Turner Springs, a 99-acre development proposed for an area off County Road 398 between Justin and Lorax lanes. The development will connect the new Silicon Vistas and Megatel subdivisions now under construction, adding 703 living units within just a mile or two of the Samsung Austin Semiconductor factory.
“This is a beautiful piece of property. [The Turners] have done a wonderful job of maintaining this property over the years,” Assistant City Manager Tom Yantis told council. “There’s a spring-fed pond on the property and a flood plain that goes down to the creek. It’s exciting to think about how those pieces of the beauty of the property are being preserved in this plan.”
The land includes a large section of flood plain, which will be designated as park space. The pond will become a central feature of the neighborhood, with a plaza and seating around it to encourage a sense of community. Including a few pocket parks, the development has 42.6 acres devoted to civic space.
Yantis said the development will require a few amendments to the city’s land use, including changing the area from a small area plan to a neighborhood greenfield category and changing the current employment center zoning to a designation that includes mixed housing types and commercial uses.
The project will also need some land use leeway due to topography, including longer block sizes.
Turner Springs is designed to be built around the central open spaces. It will feature larger singlefamily homes closest to the park and flood plain. As the streets move away from the floodplain and park, the lots will become smaller up to the multifamily buildings nearer the edge. “Something we hadn’t had in any of our previous plans are these more house-lot scale multifamily buildings, which is also something that exists in old Taylor, which is buildings that look like big houses but they actually are broken up into apartments on the inside. We call those multifamily mansion buildings because they basically look like a big mansion house,” Yantis said.
The plan includes 253 single-family units and 449 multifamily units. It also allows for 24,000 square feet of ground-floor commercial or retail space with living units built above it, which would create a small business district around the main square near the pond.
No members of the public spoke out during the hearing, and council members remarked favorably on the plan.
“I like how you laid that out because now all entities can live there...it’s really good for the roads, because we’ll have less traffic,” said Mayor Pro Tem Kelly Cmerek.
“That gets back to the comprehensive plan for new neighborhoods,” Yantis replied. “We’re trying to provide a variety of housing types so people of all different income levels can figure out a place within a neighborhood to live and have choices.”




