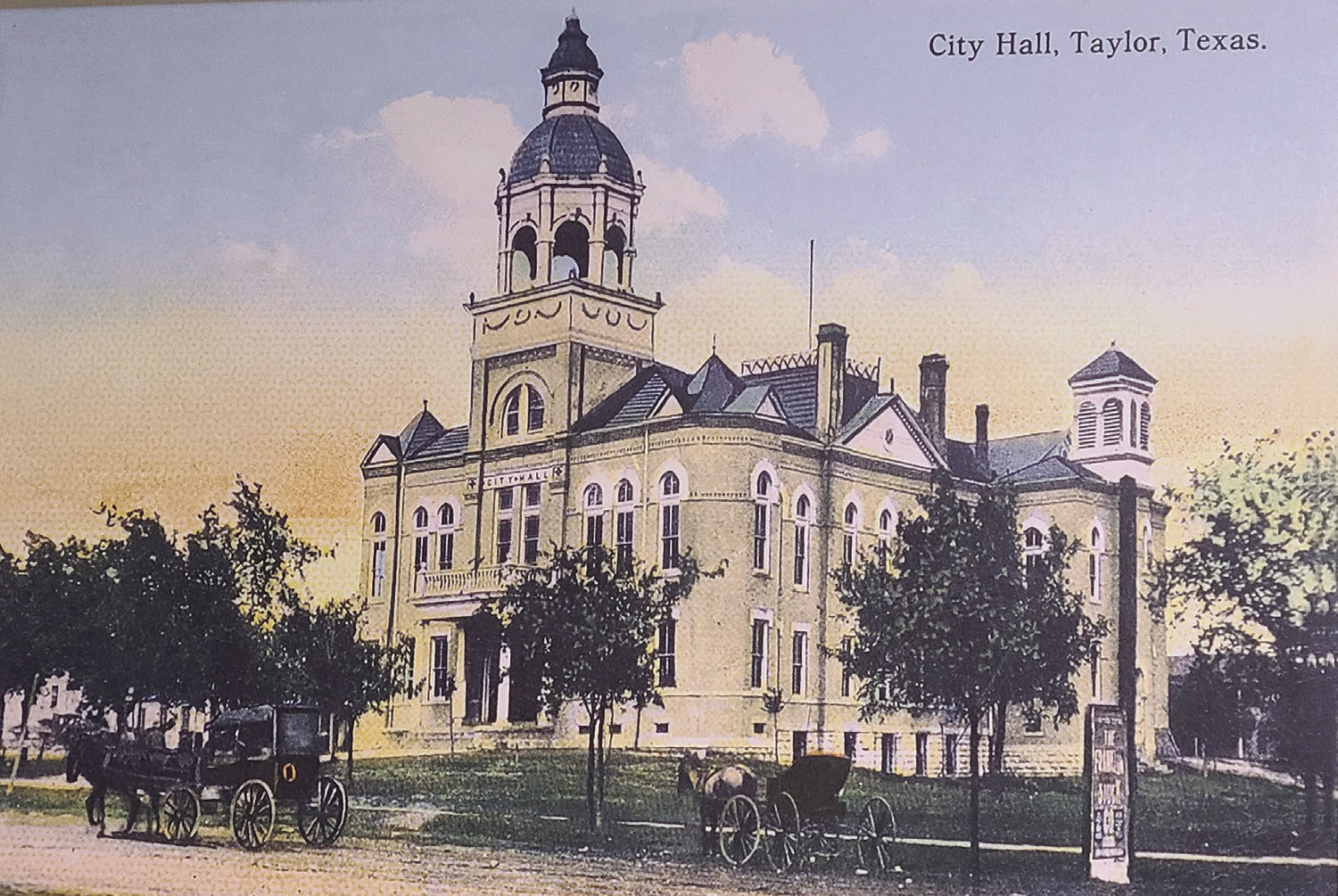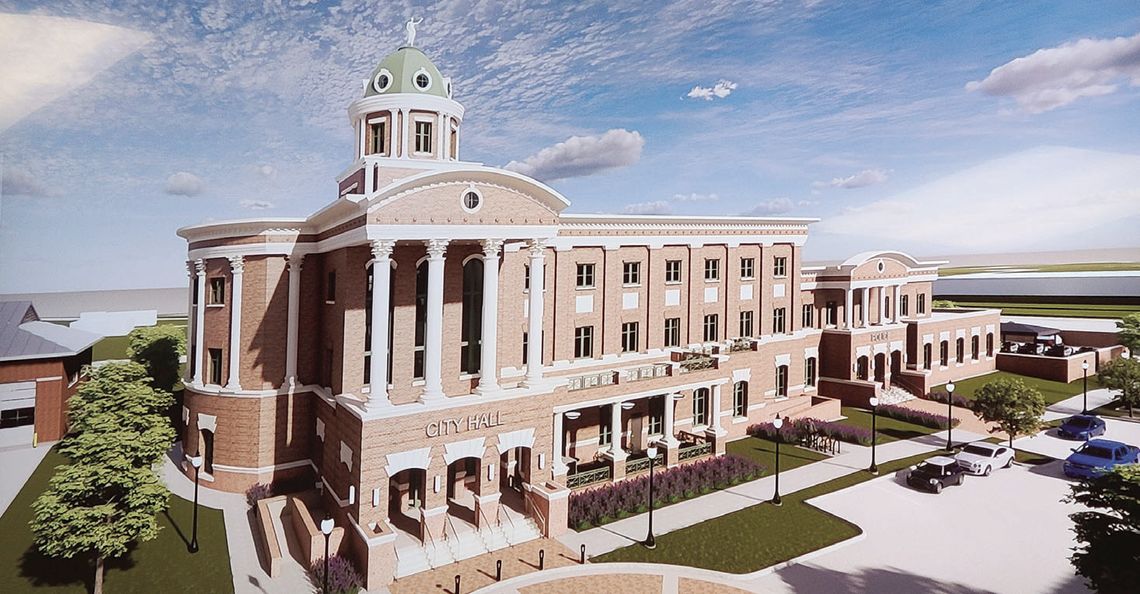Members of Taylor’s Main Street Board who serve on the City Hall Justice Center review committee say the city’s personality and history are truly being seen and understood by the firms designing the new Justice Center.
“This is probably the most important civic building that is going to be built in Taylor in our lifetime and we hope that it lasts 100 years. We wanted to make sure we had a design appropriate for the historic integrity of Taylor and a timeless, classic style,” said Jeff Snyder, a member of the advisory committee.
John McRae, another member of the advisory committee, said the architects have worked collaboratively “in arriving at a site placement and flow that is very responsive to the urban context of Taylor, incorporating historical elements that reflect Taylor’s urban areas.”
Randall Scott, CEO of Randall Scott Architects, presented a 3-D video overview of the building’s proposed design and layout to City Council at Thursday’s meeting. The project is now near the completion of the schematic design phase.
Scott said the design uses architectural elements, colors and features that match those historically used so that the building will stand the test of time.
In designing the Justice Center, advisory committee members, staff and architectural firm representatives visited other historic buildings including the Williamson County Courthouse in Georgetown, Hays County Courthouse in San Marcos and Bell County Courthouse in Belton, among others.
Many of these historic public buildings share architectural features such as an elevated entrance, cupola, window ornamentation, pillars, stone wainscoting and a dome. The video showed these same features used in the design
for Taylor. The front of the Justice Center building, which is the City Hall portion, will be highly ornamented while the sides and back will be less grand with simpler features to save money.
There is a marked homage to the illustration of the 1914 City Hall which hangs in council chambers. The new building design features a very similar dome and cupola over the pillared main entrance.
In the video, the dome and cupola are shown lit up in a nighttime scene.
“One of the things we think is really important architecturally is that a building has a daytime personality and a nighttime personality,” said Scott. “So, we pay close attention to what a building feels like at night.”
Scott said there’s enough light inside so that cupola will be a beacon for people coming from Main Street.
“It feels like a strong municipal building,” he said.
The city will hold a future town hall meeting to unveil the proposed layout of the project and to solicit public input.

This uncredited photo of the 1914 Taylor City Hall is on display in the City Council chambers.





