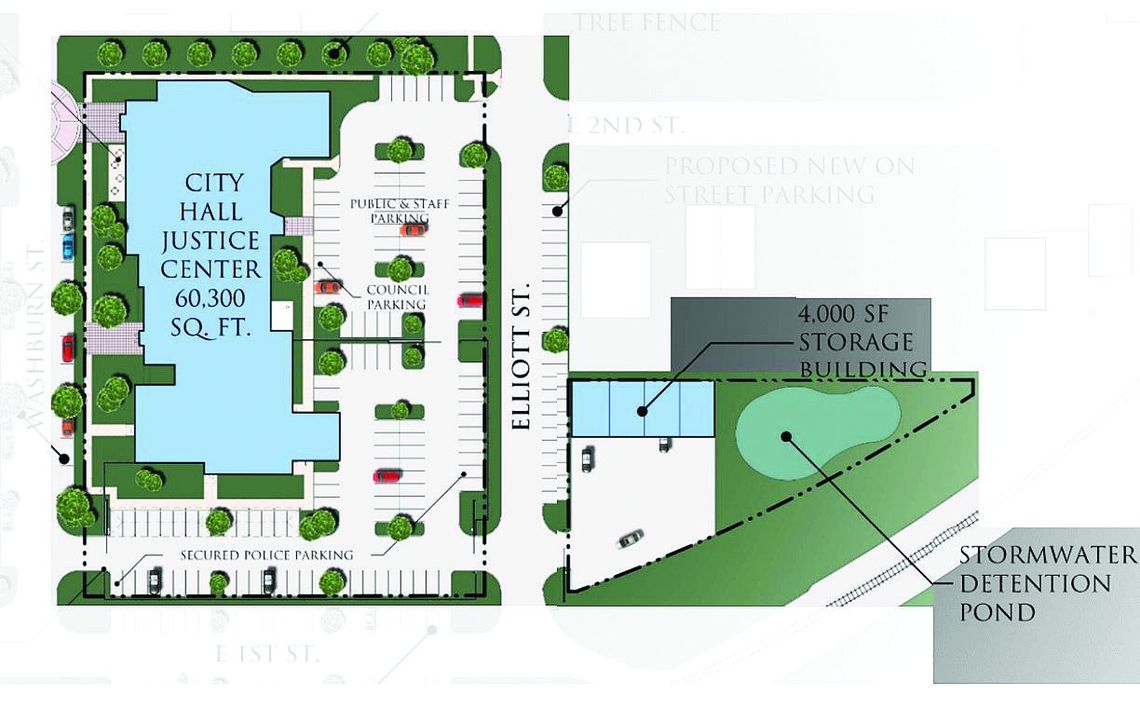City Council gave the green light to a proposal that would position the city’s new Justice Center in the middle of the road on Second Street.
“We wanted to look at a number of different configurations to figure what would be best in terms of giving the building that prominence that you would expect from an important public building in a downtown,” said Matthew Gschwind of Michael Watkins Architect, the city’s design consultant, in a video message to council at the March 28 meeting.
The designers used public buildings including the original Taylor City Hall, the Williamson County Courthouse in Georgetown, the Texas State Capitol and the University of Texas tower as guides for positioning.
The combination City Hall, municipal court and police department is set to be built on a lot between east Second Street and east First Street, starting at Washburn Street, encompassing Elliot Street and extending out behind the train station. Gschwind said no matter where they placed the building on the site, the three-story building did not command a prominent position hidden behind other buildings in the area.
“Being on Main Street is very connected to the rest of downtown Taylor, whereas these couple of blocks of Second Street are not as active as the rest of Second Street is, and shortly after this site Second Street eventually dead-ends,” he said.
With that in mind, the designers are proposing to terminate Second Street at Washburn and extend the Justice Center into the street area so it will be visible from Main Street. That will also add some room around the building that can be used for public green space.
“I think it’s very important that we have that approach as you’re coming down Second, and you see the City Hall before you,” Mayor Brandt Rydell said.
He recalled a conversation with the late “Bubby” McMakin about local buildings being hidden in town.
“We fund and we build these beautiful buildings, then they’re tucked away where people don’t see them from the main streets,” Rydell said. “[McMakin] is finally getting what he always wanted, a City Hall that is prominent downtown.”
Gschwind suggested following up with a separate project that would make Second Street a pedestrian boulevard from Main Street to the Justice Center.
The proposed $39 million, 63,000 square-foot building encompasses a three-story city administration center and a two-story Police Department. The law enforcement section will be built with the ability to add a third story as needed for growth. Parking, a secure storage facility and a detention pond are also designed in.
“I haven’t lost my mind, spending crazy money on a building we don’t need,” said Councilman Dwayne Ariola, stating he believes the building is needed for safety and growth reasons among others. Ariola also pointed out that the price would be somewhat offset by the city’s ability to repurpose the current police department, municipal court and City Hall properties.
“It’s your legacy for the next hundred years. Multiple generations. It’s a heavy responsibility,” said architect Randall Scott.
The city is currently reviewing proposals for a construction manager at-risk and hopes to make a selection by the end of April so that the project can break ground by the end of the year.





