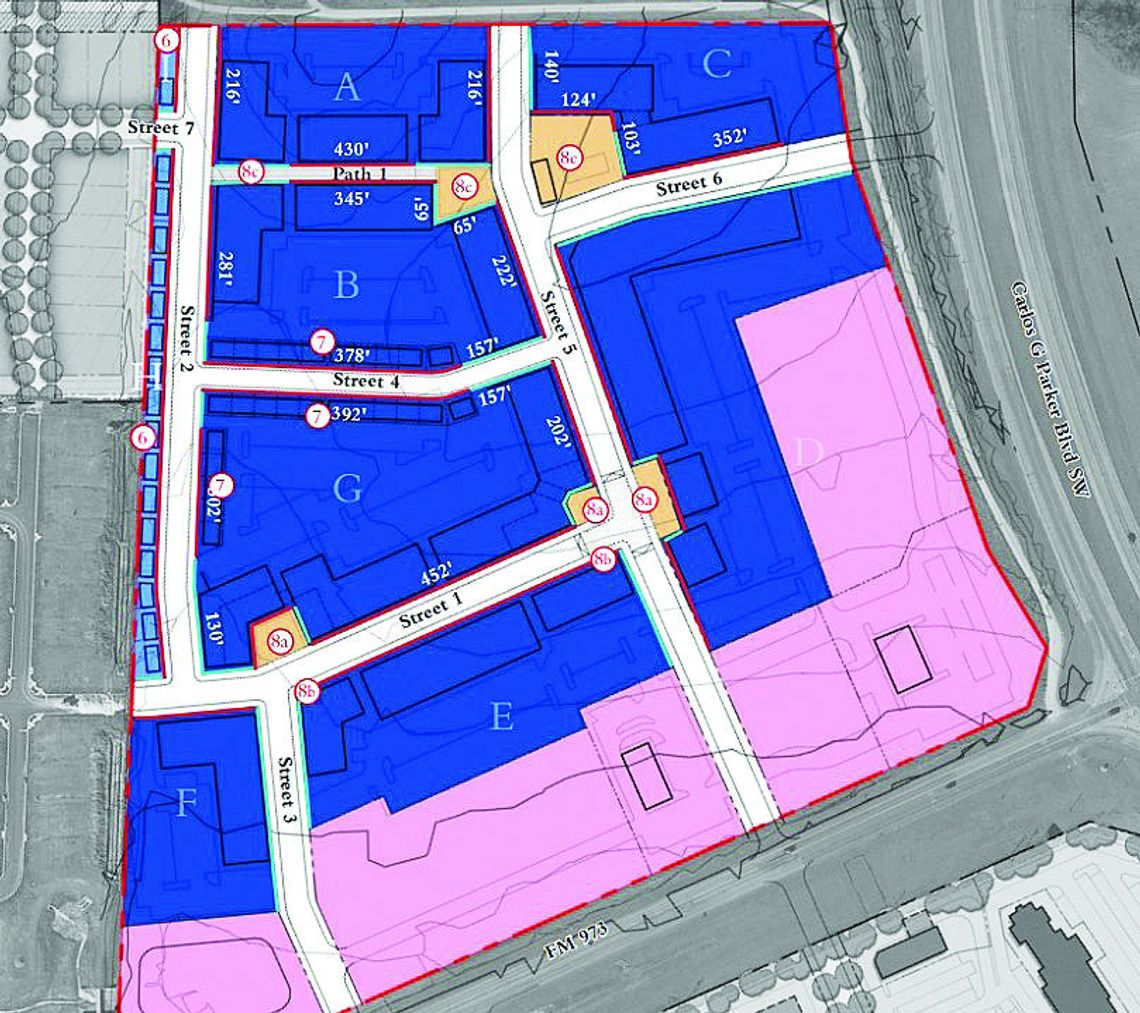NEW DEVELOPMENT
EDIE ZUVANICH Special to the Press
A new neighborhood plan would bring a grocery store, a hotel, a gas station, a restaurant, three office buildings, nine retail buildings and 493 residential units to a development at the corner of Farm to Market 973 and Carlos G Parker Blvd.
“This is immediately adjacent to the Castlewood neighborhood and also the recently approved new neighborhood planned on the Davis Tract,” Assistant City Manager Tom Yantis pointed out on the land map.
The proposed usage does not fully follow the city’s rules for development, but Yantis explained that it followed the intent of the Envision Taylor Comprehensive Plan as he asked the council to approve variances for the development.
The first variance, to allow for the Employment Center Place Type along the street frontage, met with no resistance from council. Submitted comments from the Planning and Zoning Commission indicated that since FM 973 and Carlos G Parker are both heavilytrafficked roadways, it made more sense to put retail businesses there instead of residences.
The second variance Yantis recommended was to allow less civic space for parks. The plan does not call for a park, instead indicating a few small plazatype areas. According to city documents, the minimum civic space allocation per the city’s land development code is 10%. The amount of civic space in the presented plan is 2.5%, less than one acre out of the 39-acre lot.
“This is a high density development and I don’t see a lot of green space or park space. I would think when you increase density you increase the size of your parks,” Council member Mitch Drummond pointed out.
“That is partly because of the fact that you can take into consideration what else is within what we call the ‘pedestrian shed,’ which is that five-minute walk from the center of the neighborhood,” Yantis explained. “Because the existing Castlewood neighborhood has already allocated civic space that is taken into consideration.”
Yantis added the small civic areas indicated on the plan were intended more as formal gathering spaces where a person could have a cup of coffee as they sit on the plaza. He also pointed out the apartments and the hotel are likely to have their own amenities for their residents, so the need for additional public civic spaces is reduced.
Combining the new neighborhood’s .08 acre of civic space with that of the Castlewood and the Davis Tract developments, city documents show the total amount of land put aside would be 6.3% for the entire pedestrian shed – still under the 10% of civic space recommended by the land development code.
Council member Dwayne Ariola questioned whether counting one developer’s mandated civic space toward another developer’s requirement was a normal practice. “Those two developers paid for those developments. Now we’re going to be tagteaming their property with others,” he said.
A call to a leasing agent confirmed that Castlewood has a home owners association and property owners pay a monthly fee. In general, those fees go to pay for the upkeep of amenities within the community. The decision to make a privately-owned, property- owner-subsidized park open to the public lies with the HOA, and many choose to keep their parks exclusively for the use of residents. Similarly, many hotels and apartment complexes do not allow non-residents to use their facilities.
The new neighborhood plan also included several “warrants,” which are modifications to the development standards that are in keeping with the intent of the land development code and the comprehensive plan.
One was for larger block sizes to accommodate apartment buildings and a hotel. Another was for an allowance in parking, to create a screened first-floor parking area with apartments above.
The increased ratio of multi-family housing density was another requested modification. The land use would have required more single-family housing, but with it being adjacent to the other developments, Yantis said it should be seen as one large mixed-use neighborhood. The plan shows a single row of singlefamily homes along the street bordering Castlewood, with the remainder of residences being multi-family.
No members of the public spoke during the public hearing. City Council will consider the ordinance for adoption March 14.





