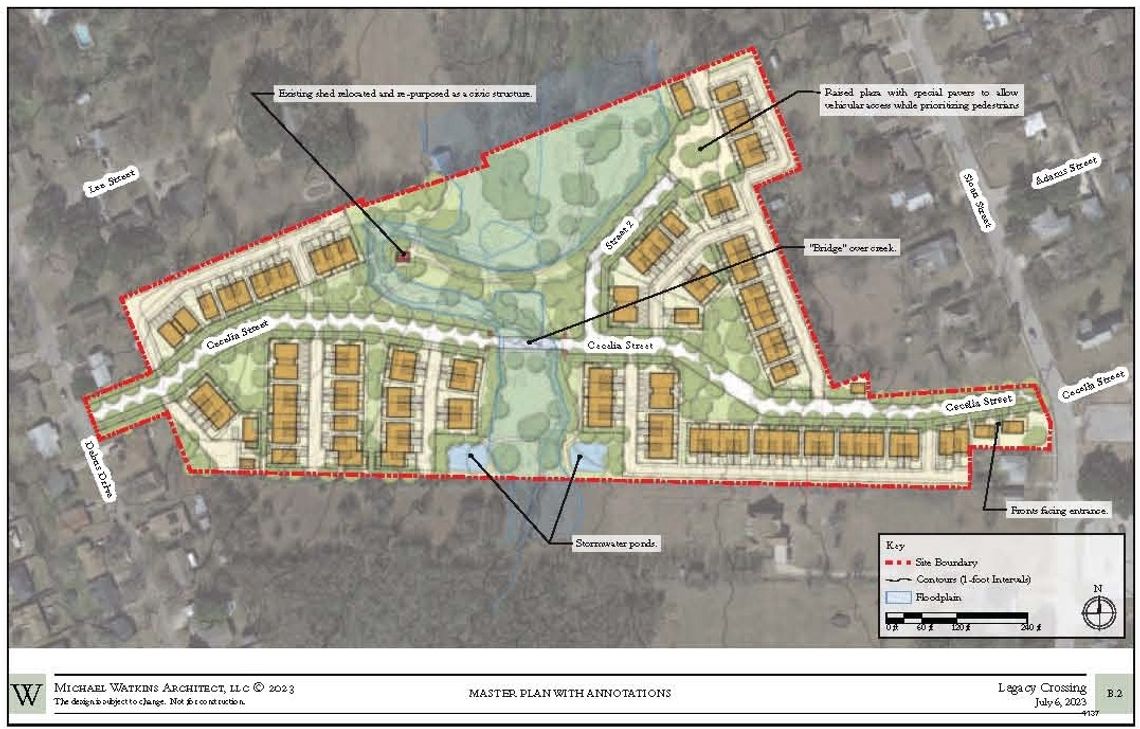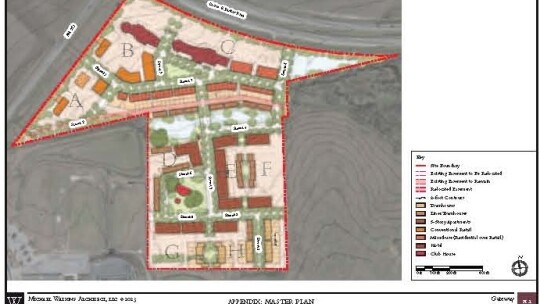Development plan ordinances were on the agenda at the Taylor city council meeting July 27.
The public was allowed to comment and voice their concerns or compliments on the proposals. Each proposal was first looked at by the city’s planning and zoning committee.
The council did not vote on allowing any proposals, as the public hearings were meant only for introducing the projects. A vote will take place at later meetings.
GATEWAY
A plan to add commercial and residential buildings near Taylor High School was introduced and was made available for a public hearing at the city council meeting.
The proposal was to rezone 37.32 acres of land at 505 S. Carlos G. Parker Boulevard South West from rural agricultural and single-family residential to planned development with residential and commercial based zoning.
The land will be for Gateway, near FM 973 immediately adjacent to the high school.
City staff has been working with the applicant, Peter Verdicchio, SEC Planning, LLC and landowner Santosh Enukonda, Gateway Oz Real Estate LP for over a year. The applicant and city staff partnered with the city’s urban design consultant Mike Watkins Architecture to create the master plans.
According to the presentation to the Planning and Zoning committee, the parcel of land will include 347 units including 26 townhouses, 36 liner townhouses and 240 threestory apartments. In addition to the homes, there will be two 150room hotels and a 4,500 square-foot club house.
“The first step in this process is moving forward with the hotels,” Verdicchio said. “We are really excited to be able to look at breaking ground on those hotels within the next year.”
The remainder of the units will be part of the live-work residential with 29 live-work residential homes and 16 multi-family over retail units. The livework units will account for 29,000 square-feet, 1,000 square-feet each, and the multi-family over retail units is planned for 15,000 square-feet.
Commercial and nonresidential development will include 76,300 square feet of retail. Plans call for an 18,300 square-foot restaurant, a 5,200 square-foot gas station or convenience store and an 8,800 square-foot drive-thru.
The map is broken down into 11 areas explaining where all retail and residential are in each parcel. Gateway will add 114 parking spots to the land.
The plan also includes two parks and five pocket parks, a small civic space for socializing, eating and resting.
“They brought this to us a while back,” said District 1 Councilman Gerald Anderson, who represents the district where the project proposal is located. “You don’t hear anything for a while and all of a sudden, it’s here. I’m excited to see growth on that corner and think it’s going to add so much to the community.”
LEGACY CROSSING
A proposal for a smaller development project that is expected to bring affordable housing was introduced at the council meeting and was also available for a public hearing.
Plans for Legacy Crossing, 15.05 acres of land near 851 Sloan and 904 Debus Drive, were revealed at the July 11 Planning and Zoning meeting.
Development for the land includes 74 attached single-family duplexes, nine singlefamily detached duplexes and 16 four plexes. There will also be two park-under two-story and three-story units each.
The land currently has 206 parking spaces, and an additional 82 will accompany the duplexes.
A 3.1 acre park is included in the plan along with a 0.5 acre park and a 0.3 acre park. In addition, there will be one acre of green space divided into four different areas.
A bridge is expected to be built over a creek on Cecelia Street, and an existing shed in one of the future park locations will be repurposed as a civic structure. The plaza will be raised with special pavers to allow cars access while prioritizing pedestrians.
Nicole Findeisen, president of Axiom Engineering, is the project’s civil engineer.
“Obviously, this is just the beginning stages,” Findeisen said. “When we actually engineer everything and look at all our drainage and transportation, several of these things may end up not exactly where they are on the drawing.”
William Cantwell, the only resident to speak during the public hearing portion for the proposal, shared concerns about how the development would affect his property.
He said one of the roads in the illustrated plan is pointed directly at his house, which causes him to worry about safety. Cantwell said Sloan Street is frequently used for drag racing.
Additionally, releasing notification of the proposal’s public hearing during the Fourth of July weekend was not ideal.
“Probably what’s legally required, but was not sufficient,” Cantwell said.
After the public hearing was completed, Councilman Robert Garcia asked Findeisen to connect with Cantwell regarding his concerns.





