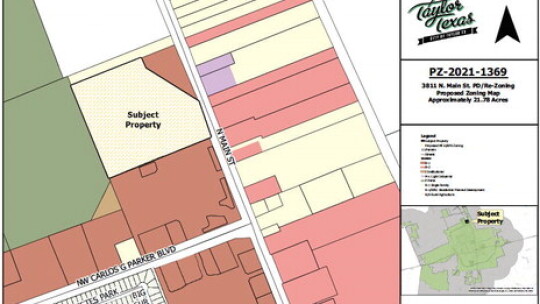A unique mix-used development, which will include 456 residential units, as well as walkable neighborhoods with retail, park space and even assorted “maker’s spaces,’ such as art studios or workshops, inched closer to becoming a reality last week. At the Aug. 25 meeting of the Taylor City Council, city leaders held a public hearing and introduced an ordinance to rezone approximately 22 acres at 3811 N. Main St., directly north of the H-E-B at Carlos G.
Parker Boulevard, from Rural/Agricultural and Local Business (B-1) to Multifamily Residential with a Residential Planned Development Overlay (MF-2/RPD).
Council will consider approving the ordinance Sept. 8. City leaders said this proposed development fits well with the Envision Taylor Comprehensive Plan adopted last November because of factors such as the potential for connectivity between the H-E-B shopping center.
“I just want to say how grateful I am for your willingness to work within the structure of the comprehensive plan that we worked so long and hard on,” said Mayor Brandt Rydell to a representative of the Drenner Group, which is representing the developer of the project and was on hand at the meeting to answer questions about the project. “And we very much know that this is a real need, this type of housing.” Assistant City Manager Tom Yantis also made a presentation to city leaders about how the development fits well within the comprehensive plan, which established growth sectors for future land use and calls for the creation of areas that match the existing patterns of the downtown in terms of walkability, connectivity and street layout.
“This piece of property is in the infill growth sector, which is the area that we designated to encourage growth to occur within,” Yantis said. “This really does illustrate how you can create a high-density residential neighborhood and still follow the residential patterns that exist in Taylor in terms of creating a walkable small block street network.”
According to city documents, the developer chose to work with Mike Watkins Architecture, which serves as the city’s urban design consultant, to take the comprehensive plan into consideration while creating the designs.
For example, the complex will allow a mixture of residential dwellings alongside retail, as well as other low intensity uses, which allow people to live where they work.
“We worked really hard with the applicant and our urban design consultant Mike Watkins to modify what would have been a conventional multifamily garden apartment complex that may have had a single entrance with a gate and not be connected to the rest of the community into a true neighborhood that includes a center, which is their amenity area, that has a large open lawn, a clubhouse, a swimming pool.”
District 4 Councilman Robert Garcia echoed the mayor’s sentiments at the meeting.
“I’m just happy that the developers are working with the city and our design and working with our comprehensive plan to not just have a subdivision, but actually add some character to that subdivision,” he said.





